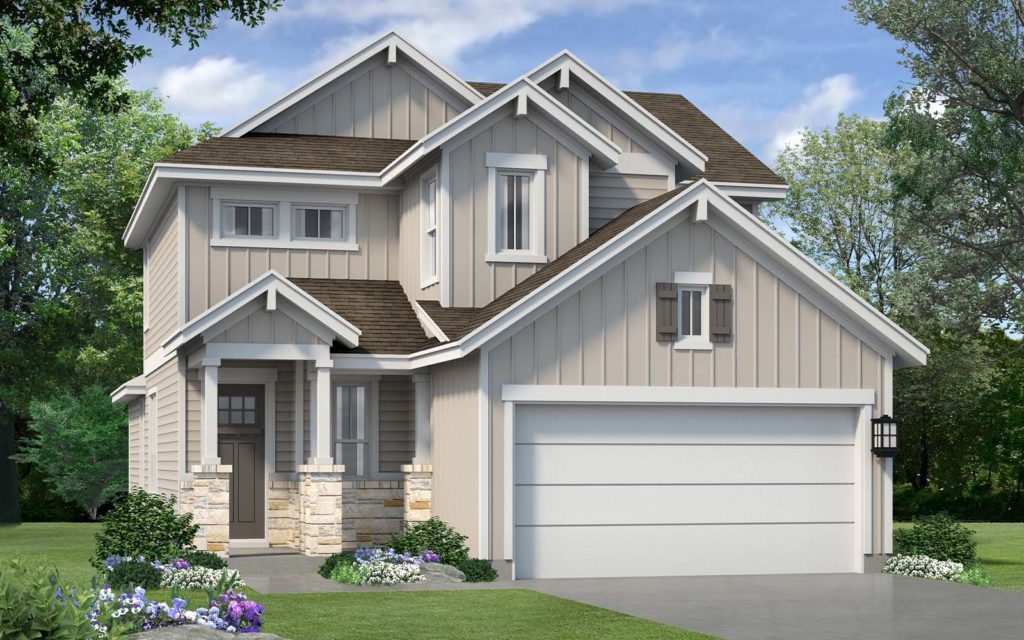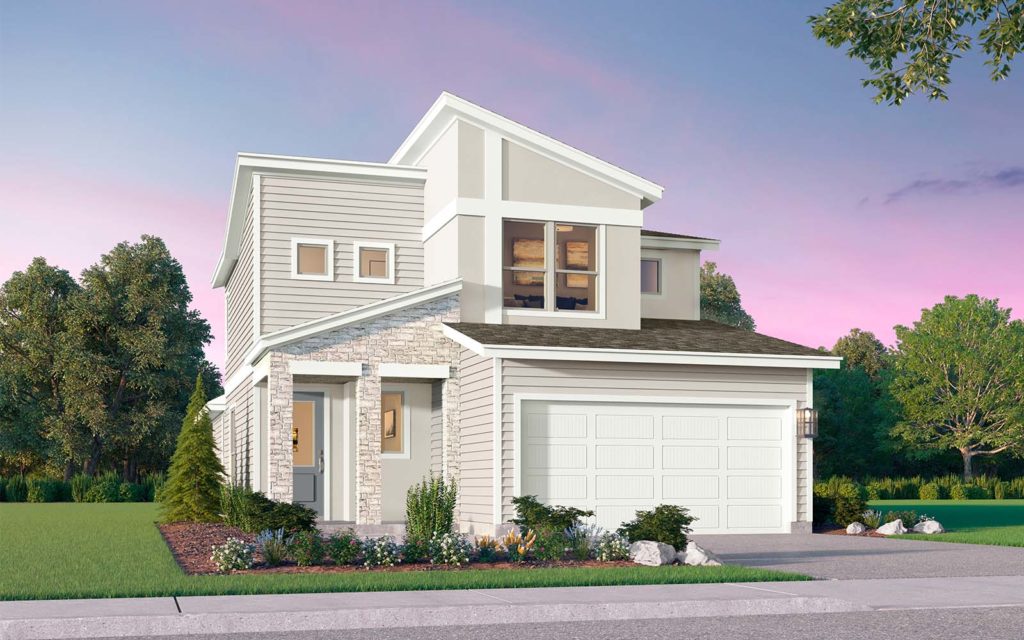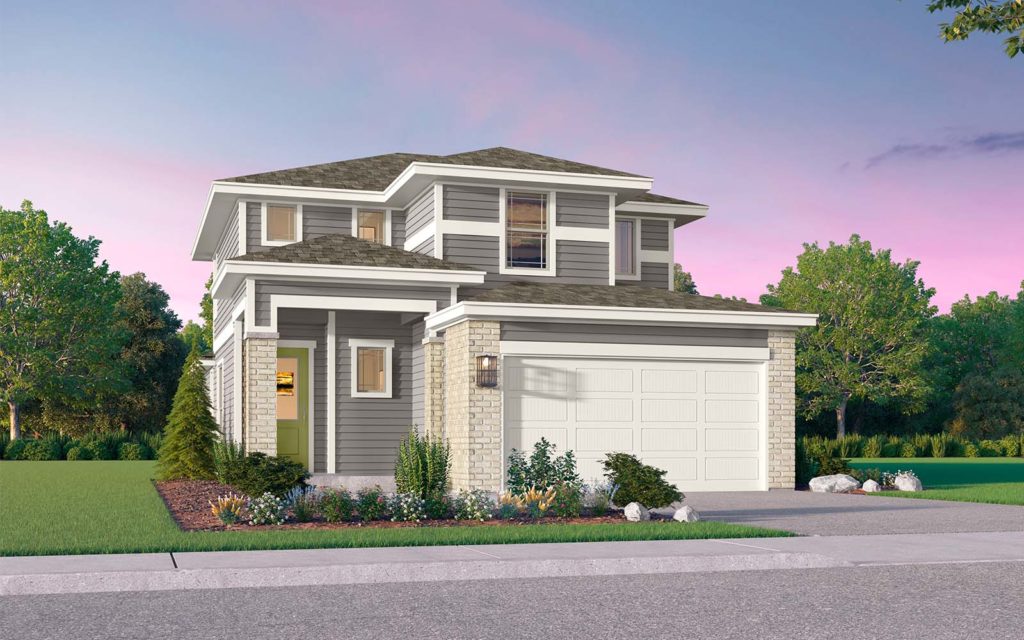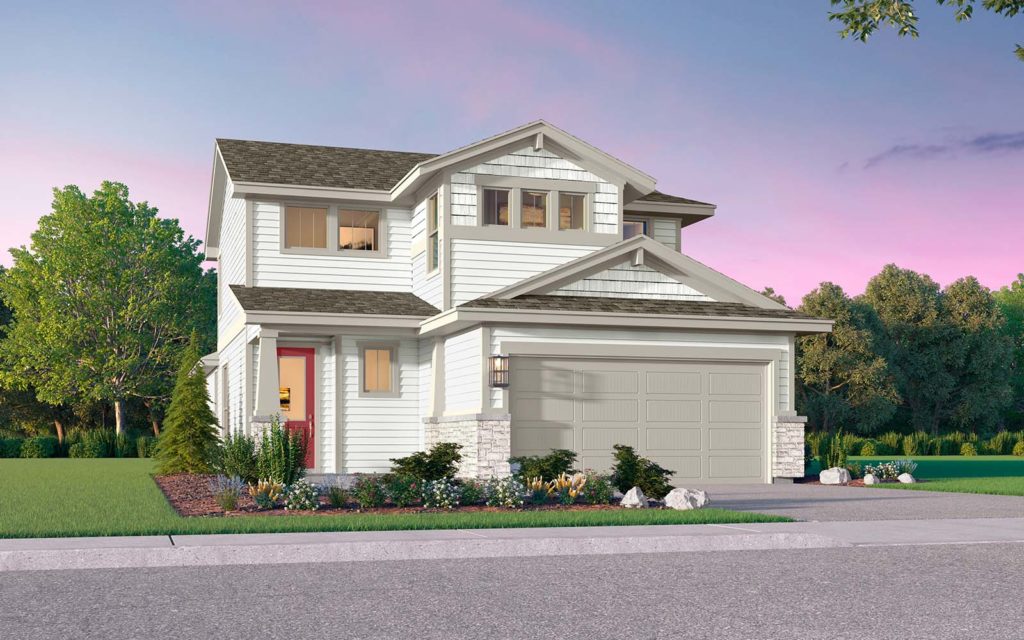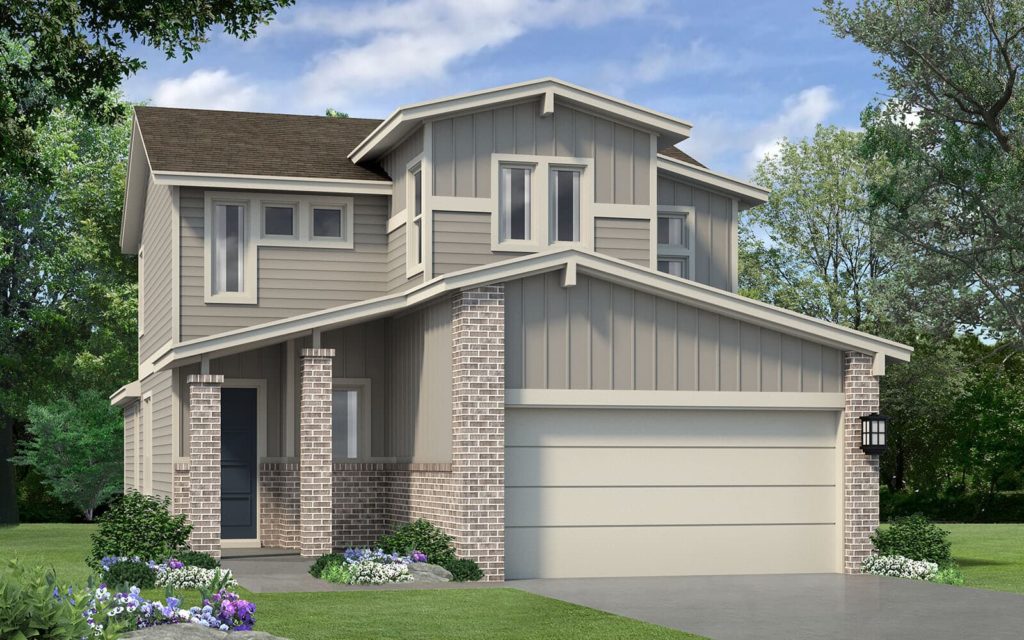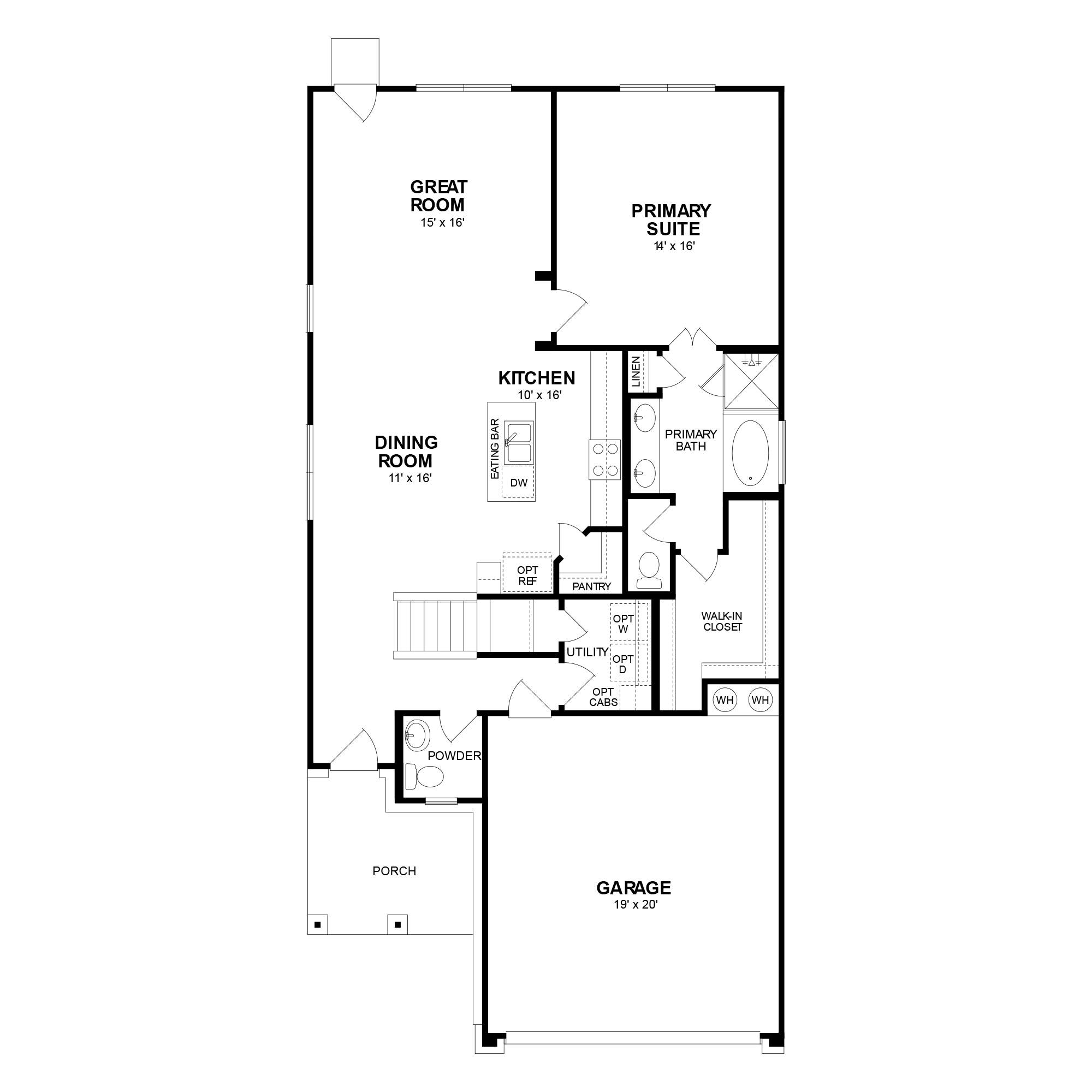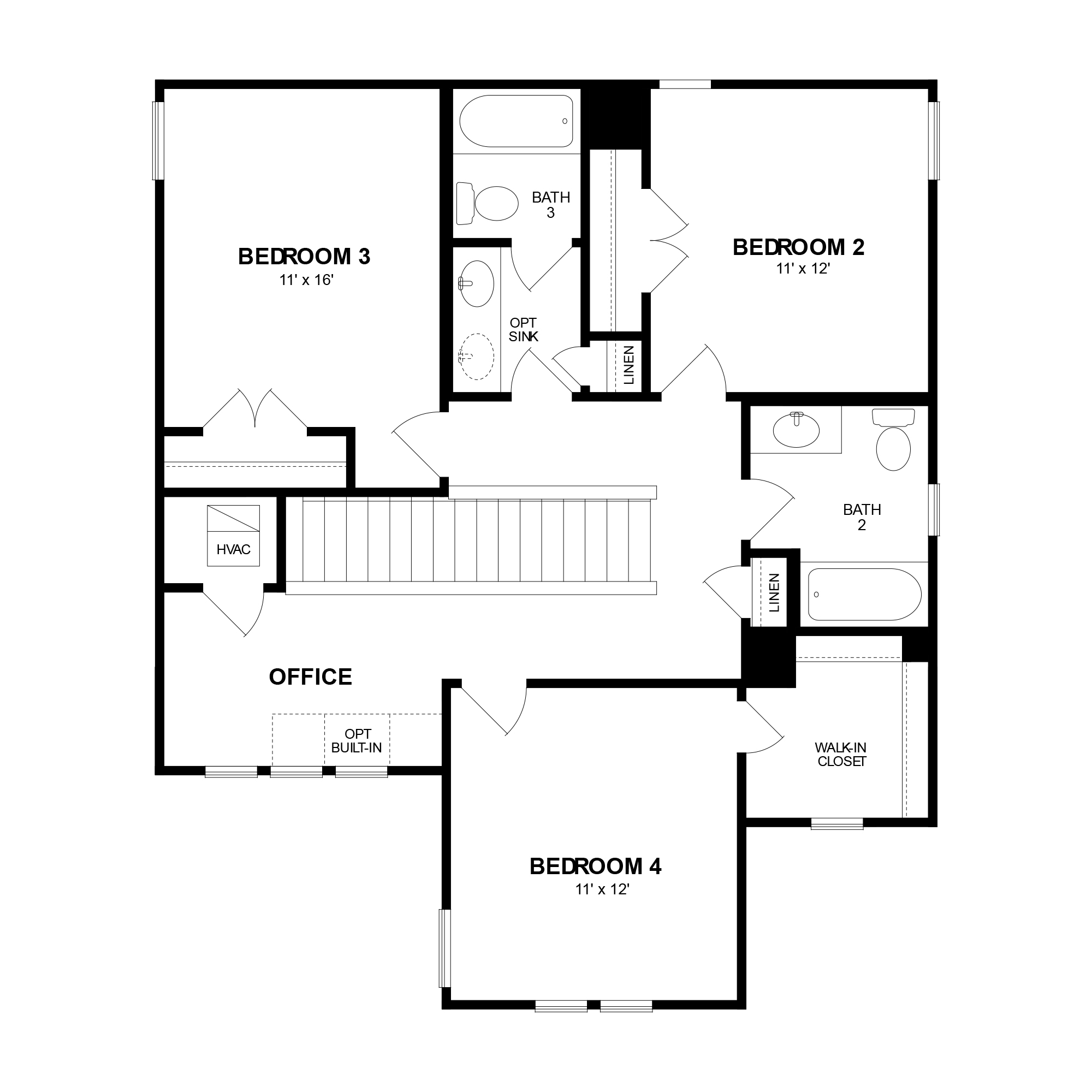7820 Skytree Drive
Sun-Mon: Noon - 6pm, Tue-Sat: 10am - 6pm
512-645-2680
© 2024 Brookfield Residential Properties ULC. All rights reserved. |
Terms of Use &
Privacy Policy |
Do Not Sell My Personal Information |
Cookie Settings
Pricing (including monthly pricing), dimensions, and square footage are approximate and provided for informational purposes only. Certain prices reflect selections applied to the room shown, and may or may not apply to other areas or rooms shown throughout the home. Availability (including the availability of construction materials and homes), designs, specifications, dimensions, square footage, features, prices, financing, terms, incentives, materials, amenities, and options may vary, may not be available, and are subject to change without notice or obligation. For example, front windows and porches may vary with elevation, and room measurements may be shown from the inside face of drywall. All photos, renderings, and other depictions are for illustration purposes only and may include elements that are for display purposes only. Brookfield Residential does not discriminate against any class of persons protected by federal, state, local, or provincial law. Models and lifestyle photos do not reflect racial or ethnic preference. Certain properties in certain jurisdictions have age restrictions for residents. No information or material on our site is an offer to sell a unit or real property and, in certain jurisdictions, an offer can only be made after filing a disclosure statement. Contact a local Brookfield Residential representative for more details.
